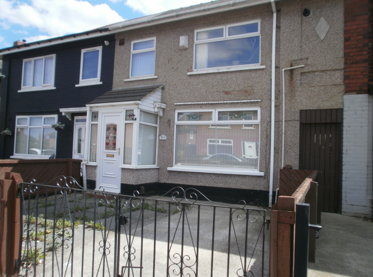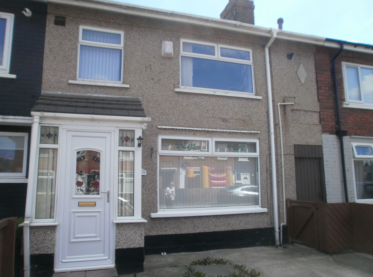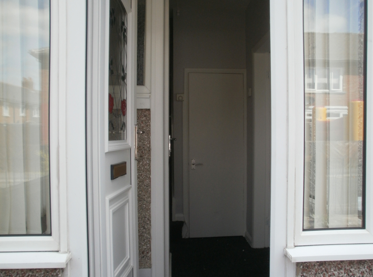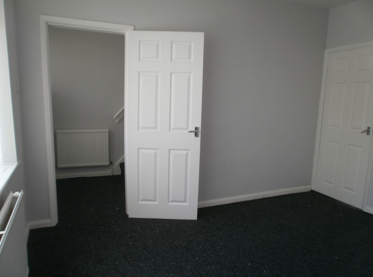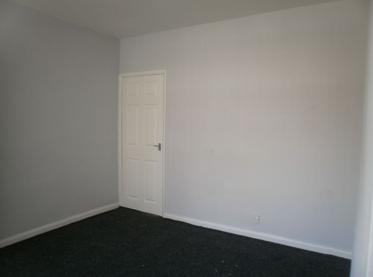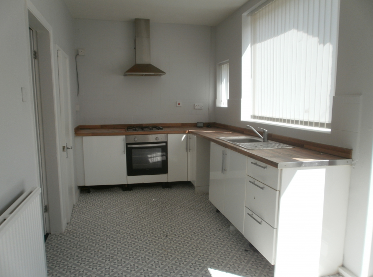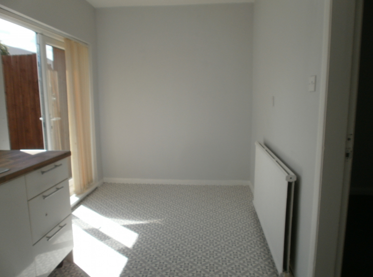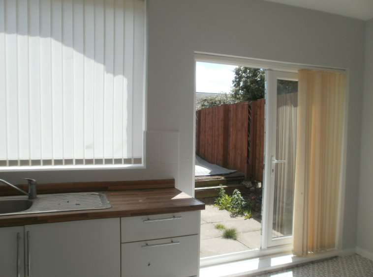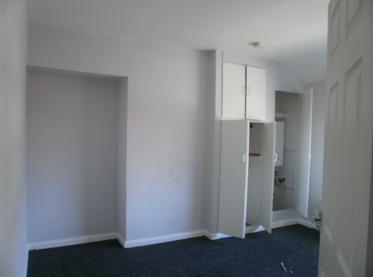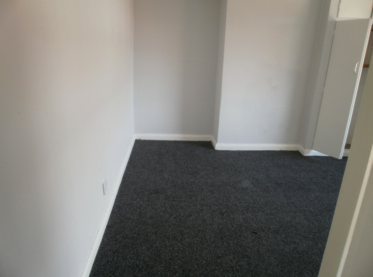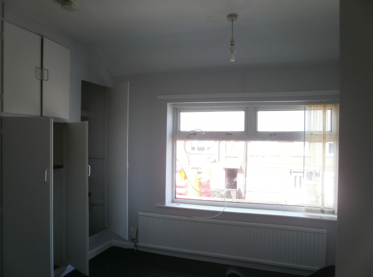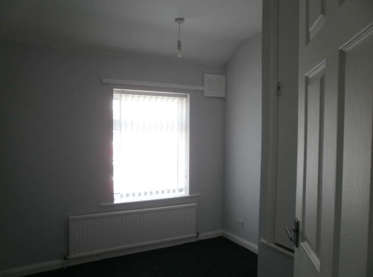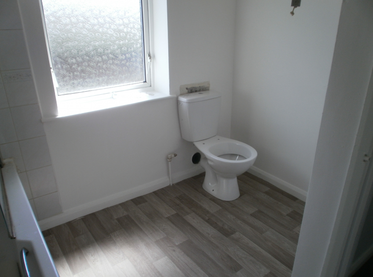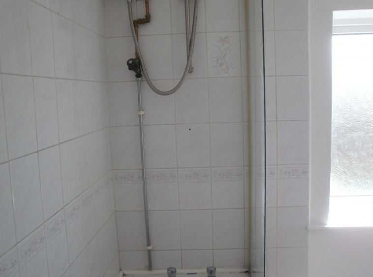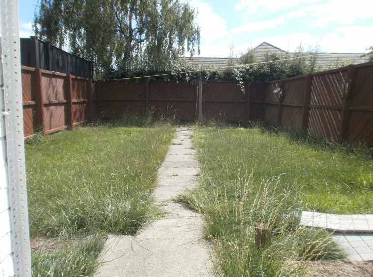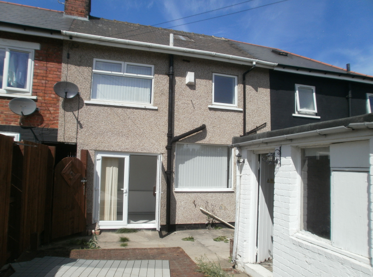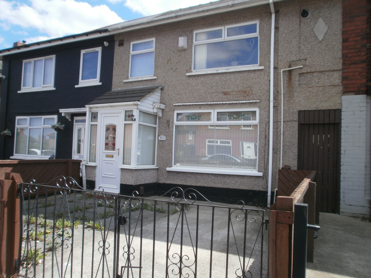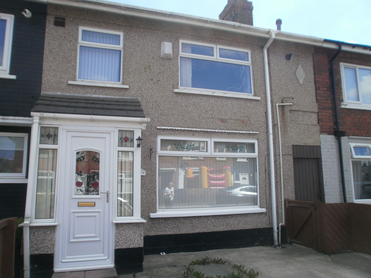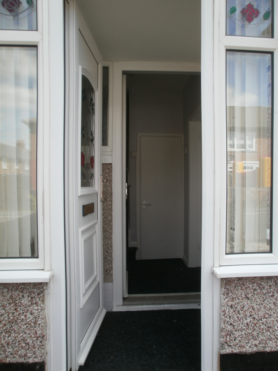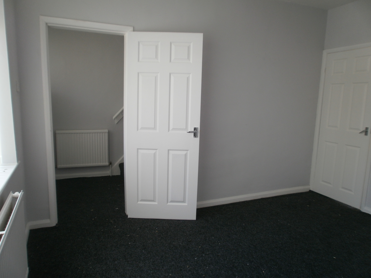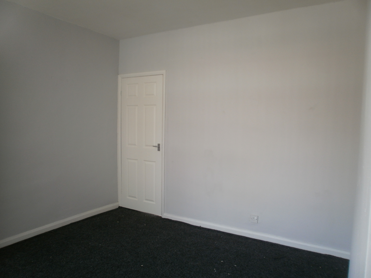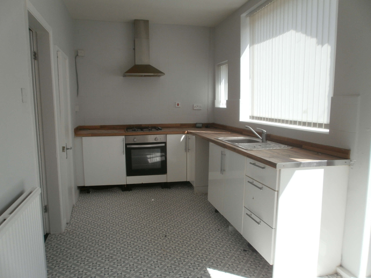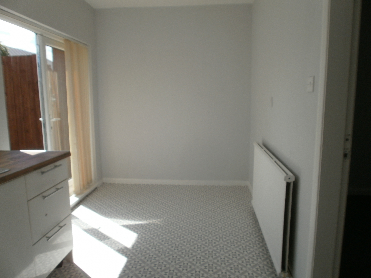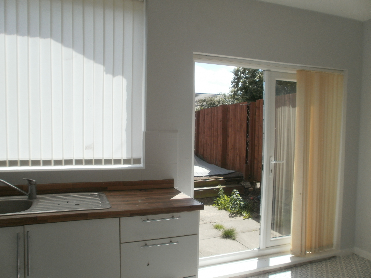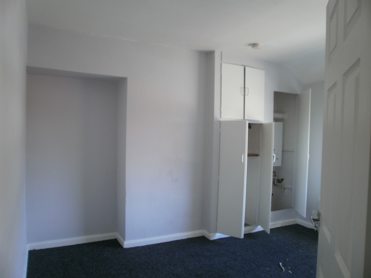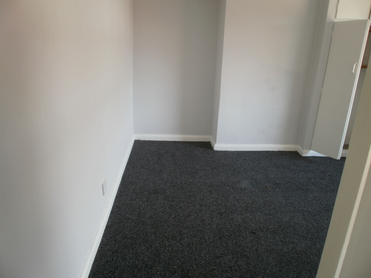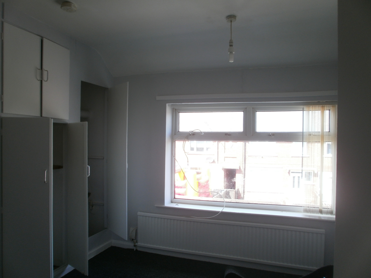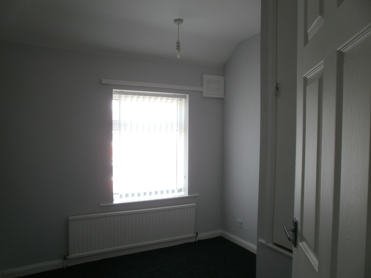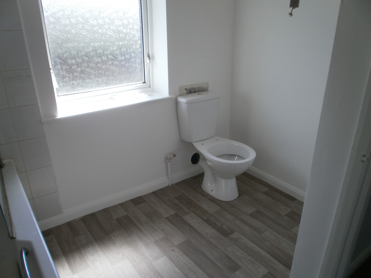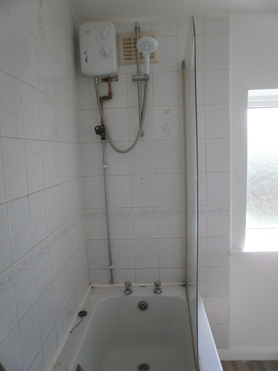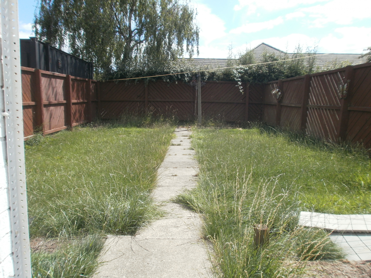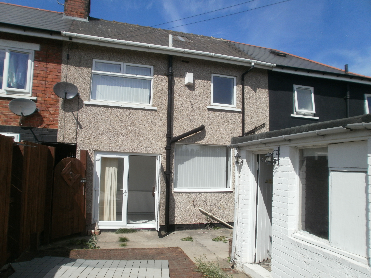Berwick Hills Avenue, Middlesbrough.
Overview
- Terraced
- 3
- 1
Description
Located in a residential area of Middlesbrough, ideal for a family, close to local amenities and schools.
Benefitting from gas central heating and double glazing, the property has just been decorated and new flooring laid. The accommodation comprises of a porch, entrance hall, living room, kitchen diner, three bedrooms and a bathroom. Off road parking to the front and a good sized garden to the rear with a brick shed.
ENTRANCE:
Double glazed doors to the porch and entrance hall. Entrance hall gives access to the living room and stairs to the first floor.
LIVING ROOM:
11’0” x 12’0” (3.5m x 3.7m). Double glazed window to the front, radiator and access to the kitchen diner.
KITCHEN DINER:
With base and wall units, stainless steel sink unit and laminate worktops. Double glazed window and recently fitted patio door. Large understairs cupboard.
FIRST FLOOR
Stairs giving access to the bedrooms, bathroom and loft.
BEDROOM 1:
12’0” x 9’0” (3.7m x 2.9m). Double glazed window, radiator and fitted wardrobes.
BEDROOM 2:
7’0” x 10’0” (2.2m x 3.2m). Double glazed window and a radiator.
BEDROOM 3:
9’0” x 8’0” (2.8m x 2.4m). Double glazed window, radiator and built in cupboard.
BATHROOM:
The white suite comprises of a panelled bath with shower over, hand wash basin and toilet.
EXTERNALLY
GARDENS:
Paved garden to the front, good sized garden to the rear with a patio area and laid to lawn. Brick shed.
DRIVE:
To the front of the property providing parking for one car.
COUNCIL TAX BAND:
Council tax band A.
ENERGY PERFORMANCE CERTIFICATE:
Energy rating C certificate number 0161 2948 9031 2922 6061
VIEWING:
Viewing is strictly by appointment through our Middlesbrough office on 01642 355883.
(M495 10/08/2022)
Property Documents
Details
Updated on March 6, 2023 at 12:32 pm- Property ID: M495
- Price: £80,000
- Bedrooms: 3
- Rooms: 6
- Bathroom: 1
- Property Type: Terraced
- Property Status: For Sale, Under Offer
Mortgage Calculator
- Principal & Interest

